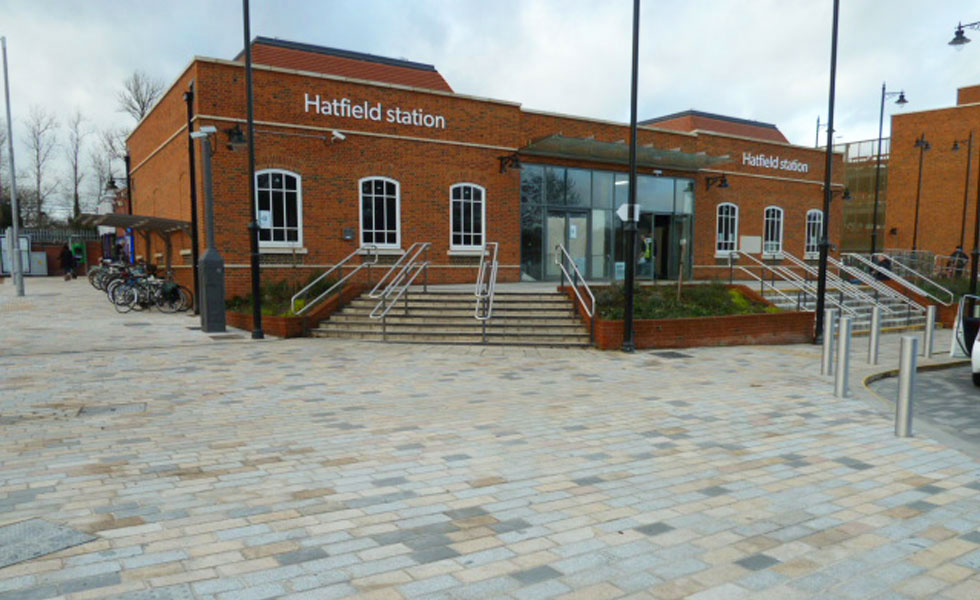
Finished view of the front of the station.
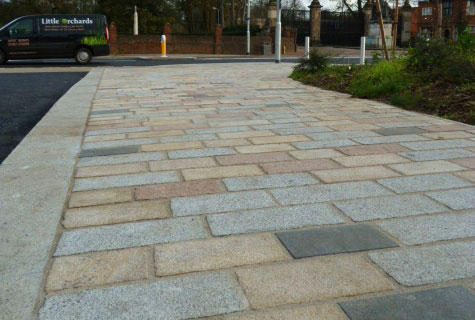
4-colour mix of granite setts, buff, red, black and silver grey. Size 150mm wide x varying lengths, 100mm thick with fine picked top and cropped sides.
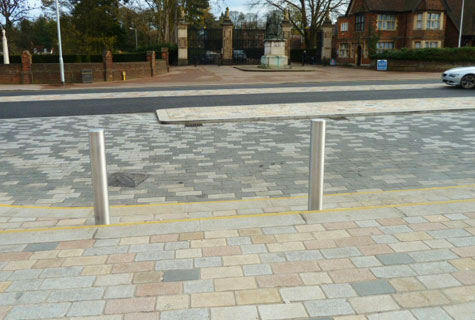
Drop-off area in 150mm wide x varying length silver grey granite and black basalt setts, contrasting to the pavement areas.
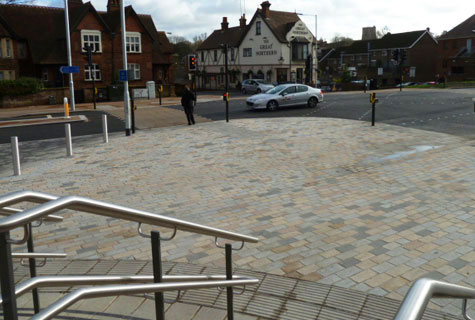
Looking down from the station, corduroy tactile paving and multicolour granite setts, over 1000 M2 supplied.
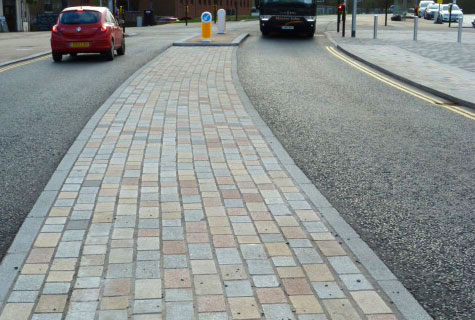
Traffic calming with central reservation in multicolour setts with kerb edging between islands. Over 2000 LM of kerbs supplied.
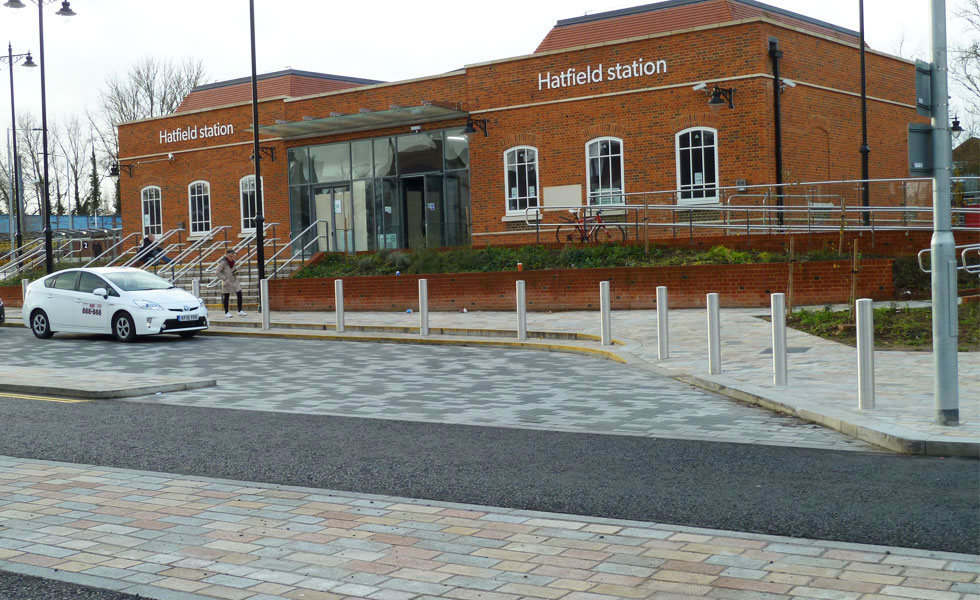
Finished view of the front of the station including soft landscaping in brick planters.
© 2016 Pomery Natural Stone Ltd. All rights reserved.